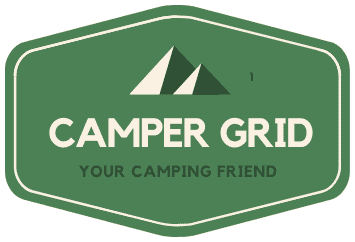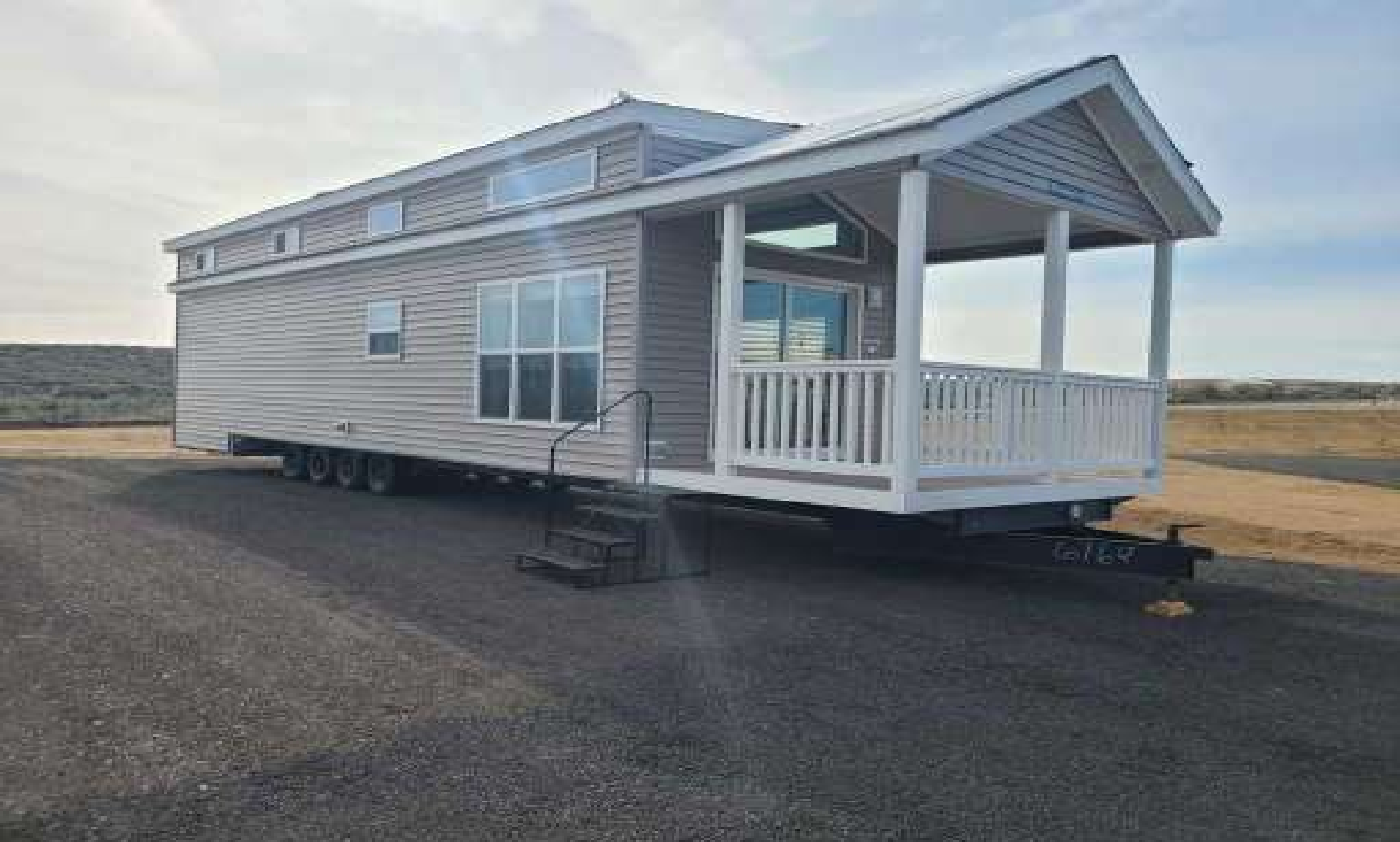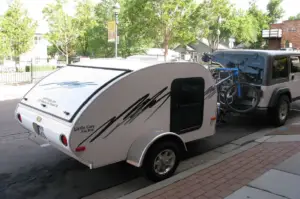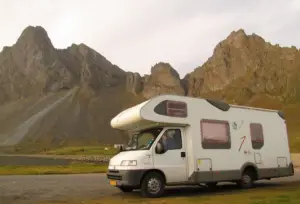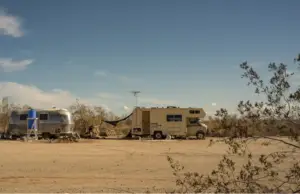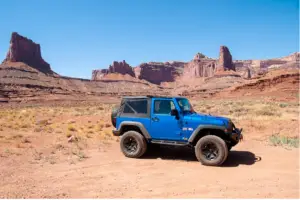Are you looking for a place to detach from your busy daily routine and enjoy the outdoors? Or maybe a place to call your second home?
Park model RVs offer a perfect alternative to renting an apartment while on the road. They are self-contained, movable, and can be purchased with optional extras such as a fire pit, outdoor kitchen, spa, or sauna.
The luxurious models must be under 400-square feet in the US.
These RV’s are incredible for families who are looking for a vacation home or have a weekend retreat away from the city. So, if you are looking for the best park-model RVs, this is the right place.
We will be looking at some of the most popular. So, let’s get started!
What are park model RVs?
A park model RV is a uniquely designed recreational vehicle of less than 400 square feet. Park model RVs provide seasonal, recreational camping or travel living quarters.
They can be placed on leased, rented, or personal properties. Their distinctive appearance, small size, and mobility make them practical and affordable.
Park model RVs are popular with campers who would instead fly or drive to their vacation destinations and have everything necessary for camping ready and waiting for them.
Park models are towed to their preferred locations and secured to the ground to withstand storms and bad weather.
What’s the difference between a park model RV and an average RV
The main difference between a park model and the average RV is that a park model is towed to a seasonal campground, rented, leased, or private property, and set up with decks making it more of a permanent fixture with less or no moving around. However, you can still relocate if the need arises.
With an average RV, you can tow the trailer to and from your camping ground and move it around once you have reached your destination.
Another difference is that the park model is larger than the standard RV. They also offer more amenities and more living space than a typical RV. For instance, traditional RVs have some kitchen arrangements with several appliances.
A park model kitchen is set up with cabinets, countertops, and microwaves that can be used for storage or cooking on the road.
Best Park Model RV’s
Lets see the best park model RV’s and their features, what reasons makes them in this list.
- Sierra Park Model Trailer
The Sierra Park Model Trailer is a unique recreation vehicle. It has 12 feet and 44 feet, making it an ideal choice for small families who want to spend the summer at a lake or at a cottage in the mountains.
It is built to the latest ANSI A119.5 Code, designed for recreational park trailers, and completed with an RVIA Seal and VIN number.
This park-model RV is ready to be used upon delivery.
The Sierra features a standard 10-feet porch on the end of the cabin, a loft with mattresses, a living area, one full bedroom, and a bunk bed in the hallway. To make it even better, this RV comes as a turn-key package full of appliances, furniture, beds, and easy-access water hooks.
The loft area can be accessed via steps from the main living space leading to the loft area. It boasts two mattresses and more places for sleeping bags and mattresses.
Moreover, it has windows on both sides and open-air access to the living space. Therefore, no worries about the loft area getting stuffy and too warm.
Moreover, the Sierra Park Model comes with a standard 10-feet and 12-feet wide porch at the end of the cabin.
If you have ever been to a campground, you can agree with me that the need for a covered cabin cannot be overemphasized. This ensures you are off the rain or the scorching sun while enjoying the fresh air.
The Sierra Park Model keeps up with the current kitchen and living area trends. It allows you to enjoy the cathedral ceiling with exposed log beams in the living and kitchen areas.
The kitchen has a fridge, oven/electric range, microwave, electric water heater, and more.
It offers everything you need to enjoy a weekend outdoors. Also, the living space has standard tables, chairs, and a couch that can transition into a bed.
Specifications
- Rustic and elegant countertops, cabinets, and backsplash
- Bathroom exhaust fan
- Medicine cabinet
- All plumbing included with their waterlines
- 20-gallon electric water heater
- Breakfast bar or table with bar stools
- Green 40-year metal roof
- The Rancher Park Model Home
The Rancher Cabin Trailer is a stunning park model RV designed for a retreat center, campground, and RV park. This trailer has an RVIA Seal and VIN number that meets the ANSI A119.5 Code for camping and recreational park trailers.
With dimensions of 13 feet wide and 31 feet long, this Rancher provides a floor plan with two bedrooms, a full bathroom living area, and a kitchen area. This Rancher is delivered to you as a turn-key package ready to use.
This Rancher has been designed to efficiently use the 400 square feet enforced by Law. The open floor plan in the center allows you to move freely from the kitchen to the living room.
You can easily access both bedrooms, the loft, and the bathroom from the living space and the kitchen.
The Rancher Park Model Home boasts two standard bedrooms. One is located on the end of this model home, extending to the cabin’s width. It boasts a queen size bed and bedroom furniture. The other bedroom has a double bed and a half-bunk bed on top with a loft area.
The kitchen and the living area have the same cathedral ceiling with exposed log beams. Moreover, the kitchen is equipped with a standard fridge, oven/electric range, microwave oven, and an electric water heater.
The kitchen area also has two chairs and a breakfast bar. The kitchen gives you everything you need to prepare your own meals and enjoy the fresh air.
Specifications
- Rustic and elegant countertops, cabinets, and backsplash
- Bathroom exhaust fan
- Medicine cabinet
- All plumbing included have waterlines
- 20-gallon electric water heater
- Breakfast bar or table with bar stools
- Green 40-year metal roof
- Pocono Park Model Cabin
The Pocono park model cabin is a nicely designed cabin that can accommodate a couple or a small family.
This home away from home is an excellent option as a retreat center, hunting cabin, small campground, or a park model cabin in RV parks.
This park-model RV has been designed to meet the requirements of the ANSI A119.5 standard. This model is designed with a rustic and elegant look with cathedral ceilings and exposed log beams.
The kitchen has been designed with a classic appearance, with a long countertop, sink, and cabinets. The living room is spacious enough to allow you to relax even if you have several friends or family on your visit.
The floor plan has a common area for a loft, bedroom furniture, a washer/dryer, and additional appliances. Its loft area boasts a queen-sized mattress and two smaller mattresses.
On top of that, it has small mattresses that can be used as extra seating. The bathroom features a tub/shower.
Additionally, Pocono Park Model Cabin has a large living and kitchen area with adequate space to establish a small table and chairs. The kitchen area features a fridge, oven/heavy-duty stove, microwave, and an electric water heater.
Outside amenities include a covered porch on the front and back of this model home.
Specifications
- 7/16″ OSB Wall Sheeting
- Exterior Frost Free Valve
- Wood grain Vinyl Flooring
- Mirrored Medicine Cabinet
- Bathroom Exhaust Fan
- 100 Amp Electrical Service
- 40-year Warranty for its 28 Gauge Metal Roof
- 26 Gauge Sheet Metal constructed on the Underside to keep away rodents
- T&G Knotty Pine Interiors
- R-13 Wall Insulation
- Porch Light and a GFI Outlet Outside
- The Alpine Park Model
The Alpine Park Model comes with an RVIA seal, which meets the ANSI A119.5 standards for camping and recreational park trailers.
The Alpine Park Model is an excellent choice if you want to use this park model as a tent trailer, glamping site, or RV park model.
This model measures 36 feet long and 11 feet wide. This makes it an ideal cabin for a couple or small family of 4. If we review this cabin from the top, it is constructed with a black 28-gauge metal roof with a 40-year warranty. This ensures your home is protected from the elements.
You enter the main living room as you enter this park model via the french door. The front wall boasts a glass door and full-length windows making the room airy and bright.
You can relax or dine at the dining table in front of the window. There is a kitchenette on the side with a stove, microwave, sink, and refrigerator. This area also features a half bathroom for added convenience.
Furthermore, the kitchen features textured strata cabinetry and wood grain cabinetry. Amazingly the cabin has a small table and two chairs for added comfort.
The living area offers plenty of space for your favorite chair and a sofa. With the view of the front windows, you can enjoy the outdoors while resting in this cabin. This cabin also has a loft area which is ideal for guests. It showcases a queen size bed, a single bed, and bunk beds.
The stylish master bedroom has a queen-size bed, a nightstand, and a dresser. There is also an extra single bed above the headboard in this bedroom.
Furthermore, the master bathroom features a full-size bathtub/shower, vanity, and closet.
This cabin also has a full-size washer/dryer and a kitchen area with cabinets, a sink, and a fridge.
Other amenities include a freestanding propane BBQ grill and porch light.
Specifications
- R-19 Floor and an ideal Roof Insulation
- House Wrap
- Exterior Frost Free Valve
- 2/12 Pitch Roof
- Co/Smoke Detectors
- 3/4″ T&G Subfloor
- Sewer Connection
- Bathroom – Exhaust Fan
- Wall-to-Ceiling Shower tiles
- Twenty Gallon Electric Water Heater
- All Plumbing Included
- Wildfire Park Model
This park model RV can be used as a camping trailer, a hunting cabin, a small campground, or a park model in RV parks. When considering how to use this RV, the Wildfire Park Model can be used as an RV camper or retrofit RV.
The RV is 36 feet long and 11 feet wide. This makes it an ideal cabin for a couple or small family.
This park-model RV has been designed to meet the requirements of the ANSI A119.5 standard. This model is designed with a rustic and elegant look with a cathedral ceiling and exposed log beams.
The kitchen has been designed with a classic appearance, with a long countertop, sink, and cabinets. The living room is spacious enough to allow you to relax even if you have several friends or family on your visit.
The floor plan has a standard area for a loft, bedroom furniture, a washer/dryer, and additional appliances. The loft area boasts a queen-sized mattress and two smaller mattresses. Moreover, the small mattresses may be used as extra seating. The bathroom features a tub/shower.
Wildfire Park Model has two bedrooms, a kitchen, a full bathroom, and a living room. Additionally, the kitchen has a sink, a propane stove, and a refrigerator.
Its bathroom features a full shower with a partially-open window. A vanity sits next to the shower stall with a mirror and a sink. There is a washer/dryer in the bedroom.
The living room has a large table for you to dine or relax. There is also an extra space that can be used as additional seating. The extra space is a couch that can be converted into a bed.
The master bedroom features a queen-size bed, nightstand, and dresser. Wildfire Park Model has an extra single bed above the headboard in this bedroom. Moreover, there is a full-size closet that sits below the staircase.
Specifications
- 2/12 Pitch Roof
- 100 Amp Electrical Service
- OSB Wall Sheeting
- 6/12 Pitch Roof
- Cross Bored Basement Piers
- Exterior Frost Free Valve
- Wood grain Vinyl Flooring
- RVIA Seal.
- The Mountain Pine Park Model
This park model is designed with a Mexican theme and is ideal as a chalet in the mountains or a recreational park model. The Mountain Pine Park Model measures 36 feet long and 11 feet wide.
This makes it an ideal cabin for a couple or small family.
The Mountain Pine Park Model is designed with a rock fireplace, hardwood pine ceilings, and exposed log beams. There are also ample windows that showcase the breathtaking view of the mountains.
The cabin has been designed with a rustic appearance. The kitchen has also been constructed with wood cabinets and a long countertop.
The cabin has a comfortable living room that can be used for overnight stays or as an open-air recreation room. It features a large table you can use to dine or sit while sipping your favorite drink.
This cabin has two bedrooms, a kitchen, and a bathroom. The loft area boasts a queen size bed, nightstand, and dresser. The loft also has two smaller mattresses that can be used as a seating area.
Specifications
- R-19 Floor and an ideal Roof Insulation
- House Wrap
- Exterior Frost Free Valve
- 2/12 Pitch Roof
- Co/Smoke Detectors
- 3/4″ T&G Subfloor
- Sewer Connection
- Bathroom – Exhaust Fan
- Wall-to-Ceiling Shower tiles
- Twenty Gallon Electric Water Heater
- All Plumbing Included
Conclusion
Park Model RVs are ideal for families looking for high-quality RVs with a unique style. These accommodations are built to meet the needs of a single family, so you can enjoy quality time together.
You can also use these RVs as camping trailers or hunting cabins. For you to get the best of both worlds, consider having a park model that has a rustic and elegant look. You will have the most memorable experience while visiting your favorite destination in your park model RV.
